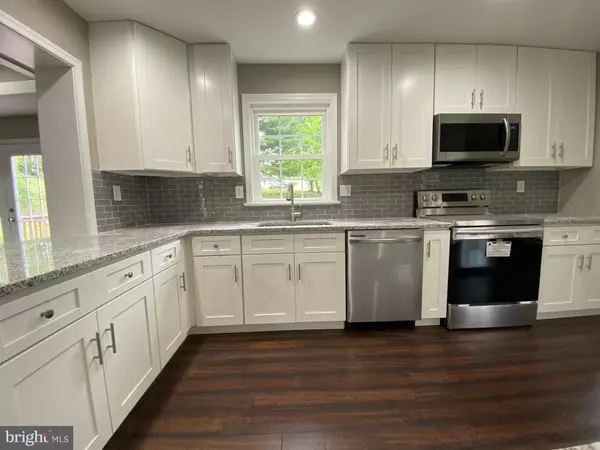For more information regarding the value of a property, please contact us for a free consultation.
231 MOORE RD Downingtown, PA 19335
Want to know what your home might be worth? Contact us for a FREE valuation!

Our team is ready to help you sell your home for the highest possible price ASAP
Key Details
Sold Price $430,000
Property Type Single Family Home
Sub Type Detached
Listing Status Sold
Purchase Type For Sale
Square Footage 2,392 sqft
Price per Sqft $179
Subdivision Lakeridge
MLS Listing ID PACT505684
Sold Date 06/12/20
Style Ranch/Rambler
Bedrooms 4
Full Baths 2
Half Baths 1
HOA Y/N N
Abv Grd Liv Area 2,392
Originating Board BRIGHT
Year Built 1981
Annual Tax Amount $6,095
Tax Year 2019
Lot Size 1.100 Acres
Acres 1.1
Lot Dimensions 0.00 x 0.00
Property Description
Incredible opportunity to own this completely and thoughtfully renovated 4 bedroom 2.5 bath rancher in Downingtown School district on just over an acre! When you pull in, you will notice the newly paved driveway and fresh patio and sidewalk. Enter via the maintenance free composite deck and you will be wowed by the hand-scraped hardwood floors that encompass all main living areas. The luxurious master bedroom has 9' ceilings, many windows which fully flood the room with rejuvenating light, new carpets and a walk in closet. The en-suite master bath features tiled floor, oversized walk-in shower, new vanity and fixtures. The family Room features dramatic tray ceiling, ceiling fan and lots of room to enjoy time together with those you love. It also has a slider which leads to nice sized deck, perfect for a barbecue. The kitchen is completely brand-new from top to bottom, with white shaker style cabinets with dovetail drawers, granite countertops, stylish glass tile backsplash, recessed lighting, stainless steel appliances and a large pantry. Adjoining the kitchen is a full dining room with hardwood floors and plenty of room with additional slider offering plenty of light and backyard access. The large living room features gorgeous picture window, shadow box trim, crown molding custom butler area and character filled white washed brick ready to accept a wood stove if desired. The hall bath has been completely renovated with new tiled floor, tub, tiled shower area, vanity and fixtures. Bedroom 2 has an en-suite which is fully tiled and convenient. 2 other graciously sized bedrooms are also on main level, each featuring new carpeting and oversized closets. This home has been completely renovated with quality in mind, with a has modern roof, windows, new central air, 2 zoned heat including radiant heat, new water heater, new well pressure tank, new doors and fresh paint everywhere. Outside, you will appreciate the 2.5 car garage with new doors, openers, and gutters. There is plenty of room for all your storage needs. Your new home has even been wired for a generator hook-up. Location is just minutes to GEYA fields, Marsh Creek, Turnpike and Levante Stables. Make this stunning home yours today!!
Location
State PA
County Chester
Area Upper Uwchlan Twp (10332)
Zoning R2
Direction East
Rooms
Basement Full, Walkout Level, Windows, Space For Rooms
Main Level Bedrooms 4
Interior
Interior Features Built-Ins, Carpet, Ceiling Fan(s), Dining Area, Entry Level Bedroom, Family Room Off Kitchen, Floor Plan - Open, Formal/Separate Dining Room, Kitchen - Eat-In, Primary Bath(s), Pantry, Recessed Lighting, Tub Shower, Stall Shower, Upgraded Countertops, Wainscotting, Walk-in Closet(s), Wood Floors
Hot Water Electric
Heating Baseboard - Hot Water
Cooling Central A/C
Flooring Hardwood, Ceramic Tile, Carpet
Equipment Built-In Microwave, Dishwasher, Oven/Range - Electric, Refrigerator, Stainless Steel Appliances, Washer/Dryer Hookups Only, Water Heater
Furnishings No
Fireplace N
Window Features Double Hung,Energy Efficient,Vinyl Clad
Appliance Built-In Microwave, Dishwasher, Oven/Range - Electric, Refrigerator, Stainless Steel Appliances, Washer/Dryer Hookups Only, Water Heater
Heat Source Oil
Exterior
Exterior Feature Patio(s), Porch(es), Deck(s)
Parking Features Garage - Side Entry, Garage Door Opener, Oversized
Garage Spaces 6.0
Water Access N
Accessibility None
Porch Patio(s), Porch(es), Deck(s)
Total Parking Spaces 6
Garage Y
Building
Story 1
Sewer On Site Septic
Water Well
Architectural Style Ranch/Rambler
Level or Stories 1
Additional Building Above Grade, Below Grade
Structure Type Tray Ceilings,Vaulted Ceilings
New Construction N
Schools
Elementary Schools Shamona Creek
High Schools Downingtown High School West Campus
School District Downingtown Area
Others
Pets Allowed Y
Senior Community No
Tax ID 32-03 -0074.0100
Ownership Fee Simple
SqFt Source Estimated
Acceptable Financing Cash, Conventional, VA, FHA
Horse Property N
Listing Terms Cash, Conventional, VA, FHA
Financing Cash,Conventional,VA,FHA
Special Listing Condition Standard
Pets Allowed No Pet Restrictions
Read Less

Bought with Michael P Windish • BHHS Fox & Roach - Hockessin
GET MORE INFORMATION




